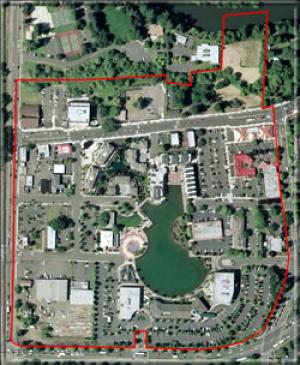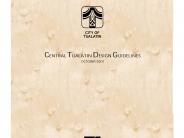- YourGovernment
-
OurCommunity
-
- About Tualatin Advisory Committees Animal Services Community Involvement City Codes City Council City Projects
- Community Crime Reports Customer Service Request Explore Tualatin Now Fire Library Municipal Court Tualatin Today
- Parks & Recreation Passports Permits & Forms Planning & Zoning Police Volunteer Tualatin Moving Forward
-
-
ForVisitors
-
- Parks, Greenways, Recreation and Library Library Parks Public Art Parks and Recreation
- Shopping, Dining, and Entertainment Chamber of Commerce
- Community Events Community Theatre Pumpkin Regatta Special Events
-
- DoingBusiness
-
HowDo I?
-
- Apply for a Job Apply for an Advisory Committee Contact the City Council Get a Copy of a Police Report File a Records Request Find Forms
- Find Planning & Zoning Find Public Transportation Find the City Code Get a Business License Get Email Subscriptions/Notifications Locate City Offices
- Contact the City Pay My Traffic Fine Pay My Water Bill Reserve a Facility Sign Up for a Recreation Program Search the Website Volunteer
-
Central Tualatin Design Guidelines
On January 24, 2000, the Tualatin Development Commission approved the Tualatin Commons Enhancement Strategy Work Plan to further enhance the identity of the downtown core area. A component of that strategy was to create design guidelines for the Central Design District. The design guidelines originally developed for the Tualatin Commons project were used as a starting point for this process.
As part of this process, "The Central Tualatin Concept Plan" was developed. This plan, in conjunction with the design guidelines, provides the fundamental structure necessary to guide development of public, private and City properties. The Concept Plan recognizes and respects existing uses as a vital part of the evolution of Central Tualatin. By utilizing the Concept Plan as the organizing framework for development, the rich mix of uses envisioned will create a vital core for the City of Tualatin.
To create the design guidelines, a 14-member Focus Group comprised of downtown property and business owners, representatives from the Urban Renewal Advisory Committee and Architectural Review Board was formed and held a series of six meetings during the period May through August 2001. Input from the general public was solicited during an open house held in August 2001.
The Design Guidelines Report is comprised of four major topics:
- Central Tualatin Concept
- City Connections
- Spaces and Landscapes
- Buildings
Included in each topic category is a series of guidelines and a graphic icon to represent those guidelines.
Click any thumbnail image to view a slideshow


