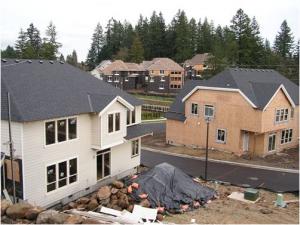- YourGovernment
-
OurCommunity
-
- About Tualatin Advisory Committees Animal Services Community Involvement City Codes City Council City Projects
- Community Crime Reports Customer Service Request Explore Tualatin Now Fire Library Municipal Court Tualatin Today
- Parks & Recreation Passports Permits & Forms Planning & Zoning Police Volunteer Tualatin Moving Forward
-
-
ForVisitors
-
- Parks, Greenways, Recreation and Library Library Parks Public Art Parks and Recreation
- Shopping, Dining, and Entertainment Chamber of Commerce
- Community Events Community Theatre Pumpkin Regatta Special Events
-
- DoingBusiness
-
HowDo I?
-
- Apply for a Job Apply for an Advisory Committee Contact the City Council Get a Copy of a Police Report File a Records Request Find Forms
- Find Planning & Zoning Find Public Transportation Find the City Code Get a Business License Get Email Subscriptions/Notifications Locate City Offices
- Contact the City Pay My Traffic Fine Pay My Water Bill Reserve a Facility Sign Up for a Recreation Program Search the Website Volunteer
-
Residential Permits
We require plans uploaded in eTrakit for residential submittals.
Residential - Step by Step Process
Step 1 - Clean Water Services
If your project impacts/covers any additional ground in any way (addition, deck, slab, patio, bump out, etc), Clean Water Services needs to approve your project. Here is the link to Clean Water Services Online Pre-Screen Form. The form is fillable and you can submit it online. The pre-screen is free of charge and typically runs 5-7 business days. A copy of the approval is required before issuance of building permits. Additional information and reviews may apply.
Once you submit to Clean Water Services, proceed to Step 2.
Step 2 - Planning
If you are making any exterior changes to the structure (any changes visible from the outside), our Planning Division must sign off before we can release any building permits. These changes include additions, windows, doors, etc.
Here is the link to planning’s Single Family Architectural Review Packet and information.
If you have planning questions, please contact Planning at 503-691-3026.
If your exterior changes are approved by planning and/or you are not making any exterior changes, please proceed to step 3.
Step 3 - Engineering
If your project impacts/covers any additional ground in any way, our Engineering Division must also sign off on the project before we can release any building permits. These changes include additions, patios that require a building permit, decks that require a building permit, sheds that require a building permit, etc.
If you have engineering questions, please contact Tony Doran at 503-691-3035.
If your exterior changes are approved by engineering or you aren’t making any exterior changes, please proceed to step 4.
Step 4 - Building
Submit your building permit application(s) online. A submittal to the Building Department consists of your completed application(s), approval from Clean Water Services (if required), plans (including supporting documentation), and pay the plan review fees. Once you apply for the permit, the plans examiner will review your plans and let you know if there are any corrections. If no corrections are present, you will receive an email that your permit is ready to print!
Click this link to apply for a permit
If you have building questions, please contact a Permit Coordinator at 503-691-3044.


